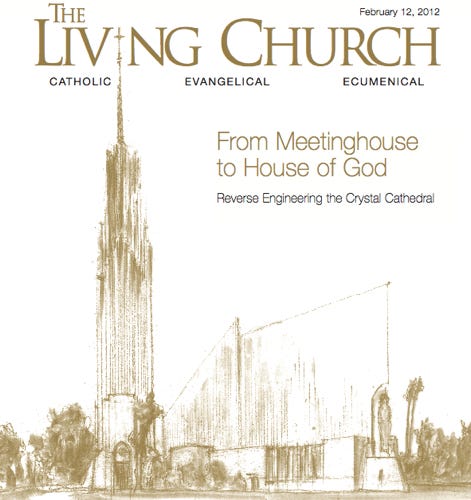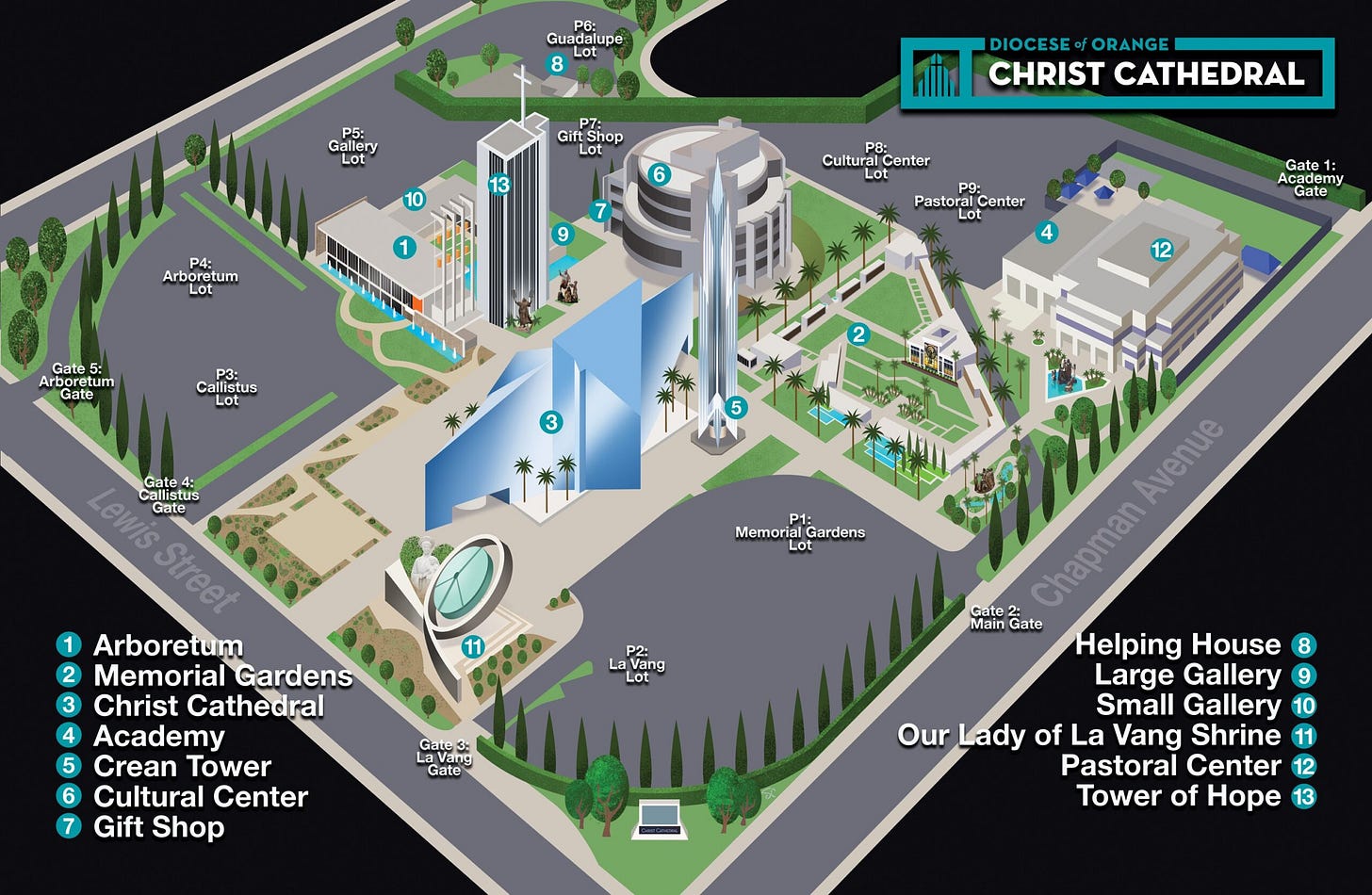Late Arriving: Two Drawings by Matthew Alderman Suggesting Changes to Crystal Cathedral
Architectural designer Alderman's ideas were not implemented but are interesting as part of the discussion about what elements make a church suitable for Catholic worship.
I’m writing this post to discuss two drawings by Matthew Alderman that I gained permission to post too late for this earlier article about the conversion of Crystal Cathedral:
Though the conversion is done, this topic is still timely, especially for Catholic priests, bishops, abbots, and abbesses, who may become involved in building or renovating a Catholic church.
Some time after the above article was written, Matthew Alderman emailed me:
I'm so sorry I have not written back! Somehow I missed this email; if this is still open, I'd be delighted for you to use my images and quote the article if you wish!
BTW, I mistakenly referred to him an architect in the above-linked post. Here are the facts about his professional qualifications from the Matthew Alderman website:
MATTHEW ALDERMAN, KM, is a graduate of the University of Notre Dame's distinguished classical architecture program, a published illustrator and designer, and a frequent speaker on church-building and sacred art.—
The drawings in this post are his rough sketches of ideas about how Crystal Cathedral might have been remodeled to make it more suitable for Catholic worship before it was dedicated as the Catholic Christ Cathedral. They were included with an article of his in a magazine called The Living Church on February 12, 2012.
Alderman’s drawings are more suggestive than figuratively rendered, and some guessing is required to intuit his intent. I’ll match up the drawings with what he has written to try to make his intention clear.
What Should Have Been Changed?
As I asked in my articles about Crystal Cathedral’s conversion, how does one convert a building to Catholicism that preaches a lower-case gospel of Possibility Thinking and personal empowerment, and was designed to attract members by its spectacular design, the preacher's charism, and the absence of potentially off-putting Christian art and theology? How does one reorient it so its main focus is on Christ's sacrifice of the Eucharist?
This is what Matthew Alderman wrote in the 2012 article about the changes he believed were needed.
From Meetinghouse to House of God
Reverse Engineering the Crystal Cathedral'“. . . [T]he diocese plans to rehabilitate the interior “so it will be suitable for a Catholic place of worship.” Can this be achieved, and how? . . .
‘[T] he Crystal Cathedral is so far from conventional norms as to effectively have no walls or even any true interior space. Liturgically, the building must be transformed from an auditorium into a church. The structure is laid out on a cruciform plan, but its principal axis lies within the short “transept” arms.


Matthew Alderman continues: “The interior should be reoriented to follow the long axis to give a sense of procession. Sufficient space should be found for the sanctuary to avoid the broad, shallow appearance of a stage. The theatre-like upper balconies should be played down visually. The old choir platform and pulpit area in one transept should be screened off to form a raised choir area; below, there would be space for a daily Mass chapel, shrines, and a baptistery — the little devotional nooks and crannies that usually give so much life to a cathedral, and which have no place in a meetinghouse.”
“This action will also serve to create an explicitly defined nave, which in turn will lead the eye more easily toward the chancel. A large, straightforward retablo will do much to terminate the processional axis; thes pace behind could be converted into an adoration chapel or sacristy space. A baldachin in a spare modern style might also be suitable. The altar should be prominent, raised, and of a noble material. Other liturgical fittings such as clergy stalls and the bishop’s cathedra should be designed to create a high implied sill below the church’s glass walls, transforming the interior from a glass envelope to a discrete space. Further definition can be achieved by a ‘ceiling’ of colorful translucent hangings to mediate between the exterior glass and the interior.

None of the above suggestions were implemented. The cathedral is entered from the south with the altar on the north located at the top of a modest number of steps on a platform on the floor. The nave is short, not the long, processional nave Alderman envisioned. The seating is elevated on three sides, theater-style (see below).
The altar does not have a reredos, and the seating for choir and musicians is directly in the line of sight above a wall above the altar as is the organ. As a result the choir, orchestra and organ are prominently visible behind and above the altar.

Alderman continued with his recommendations for the exterior: “The diocese has said it does not plan to alter the exterior. Admitted, there is even less potential here for modification than within but some slight additions are necessary to give it a measure of symbolic identity. The accompanying illustration suggests adding a solid base running around the structure, allowing for the addition of sacristies and other support volumes, and a limited amount of statuary. A prominent cross and spire would top the carillon tower.
This is the bare minimum of work necessary to create a liturgical environment here. A stronger result might have been achieved had a new cathedral been built from the ground up in an authentic traditional style. It is nonetheless my hope that these suggestions illustrate how an organic liturgical ethos can be incorporated into any forthcoming renovation of the Crystal Cathedral.
The campus was redesigned by Rios Clementi Hale Studios. None of Alderman’s suggestions were implemented. The cross on the Tower of Hope was not replaced or overtopped with a cross on top of of a spire added to the top of the tower Alderman referred to as the carillon tower. The 236 foot stainless-steel mirrored Gothic spire was originally referred to a steeple. It is now called the Crean Tower in honor of donors John and Donna Crean, and it houses a 52 bell carillon. Interesting and I think tackily, the Tower of Hope has an external framework with golden bells donated by Walt Disney. But they don’t ring.
A revolving chapel at the spires’ base was named for donor Mary Hood, and it was redesigned, but I cannot find any photos of the interior. A statue of St. Joseph was moved to a pedestal in the chapel in honor of the “Year of St. Joseph,” and the chapel is available for prayer and meditation. I’m not able to find out whether the chapel still rotates.








Unfortunately for having purchased this for a cathedral, it is so enormous that it lacks the presence of Jesus with the focus on everything else.
I can't imagine while praying that one can connect to God.
I can't see any stations of the Cross?
The actual building is a distraction itself
A lemon is always a lemon
Thank you for sharing Rosanne! I find this insight into Alderman’s thoughts about how the Cathedral could have been made liturgically suitable quite fascinating.
It’s a pitty they didn't listen to him.